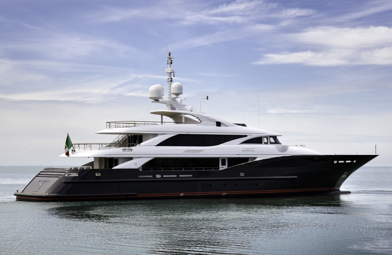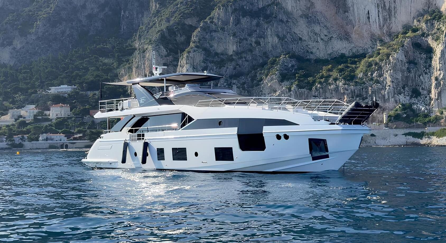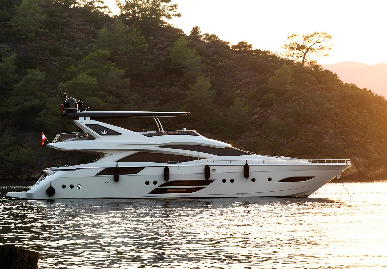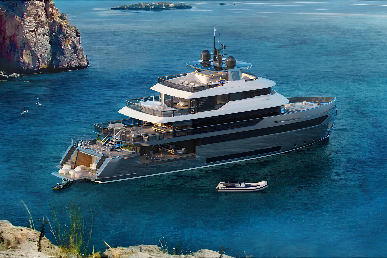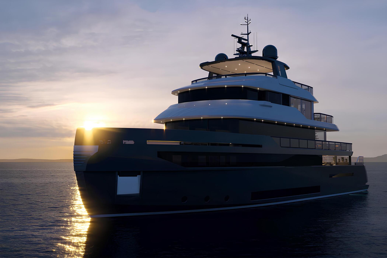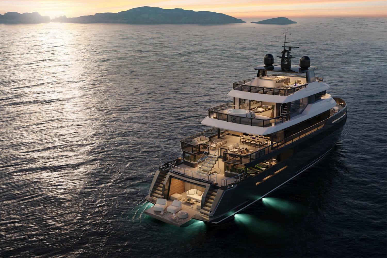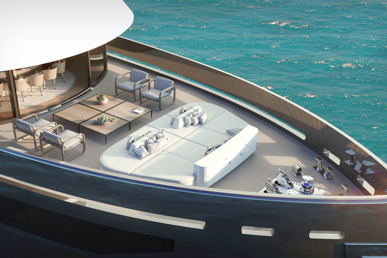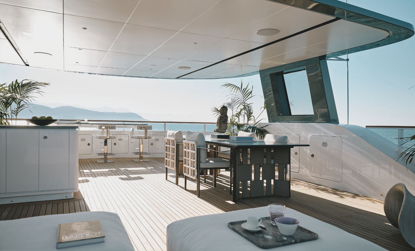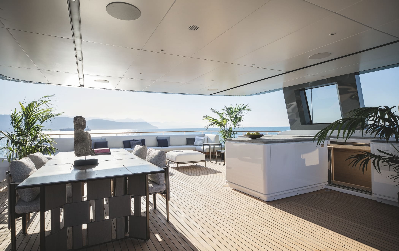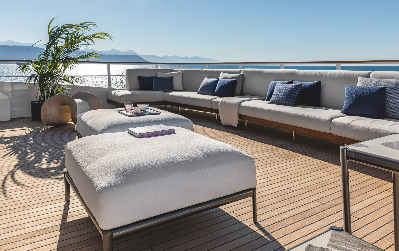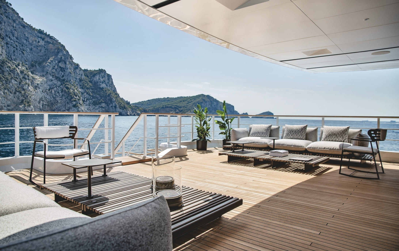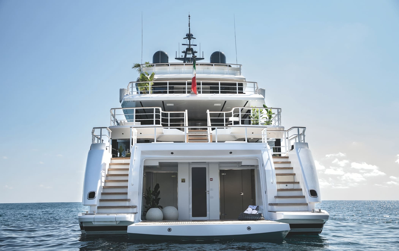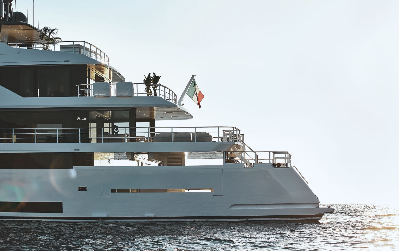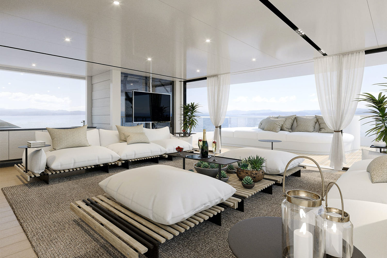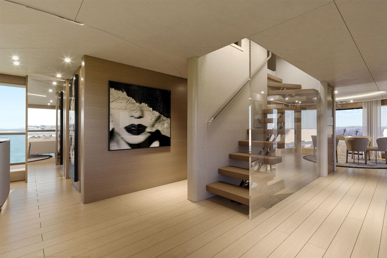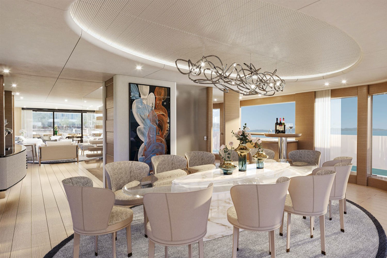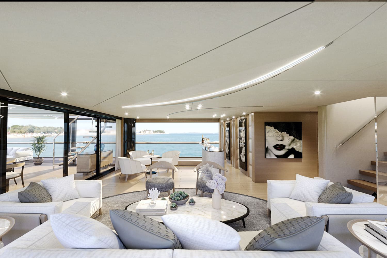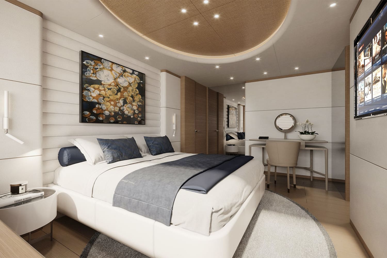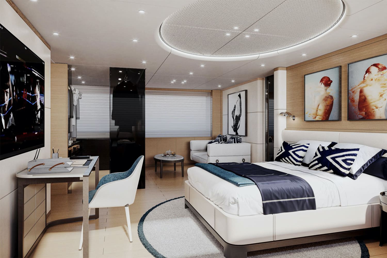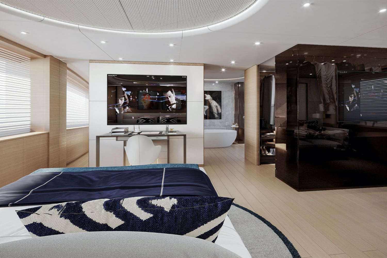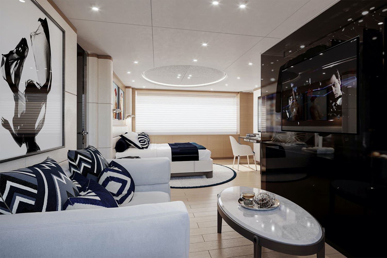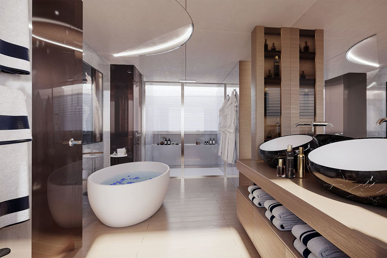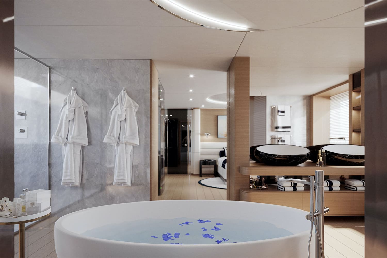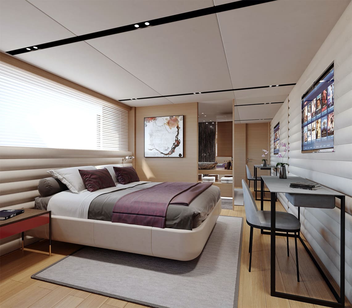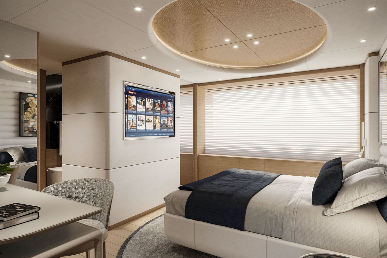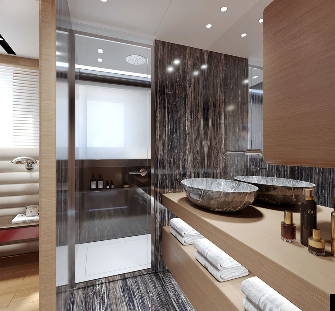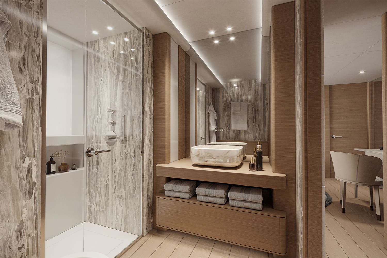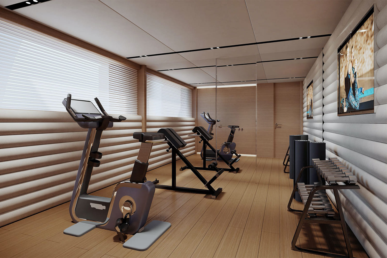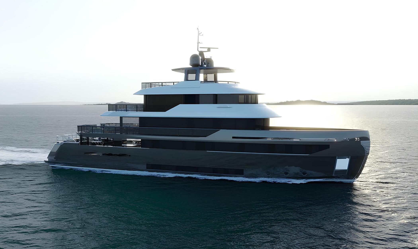
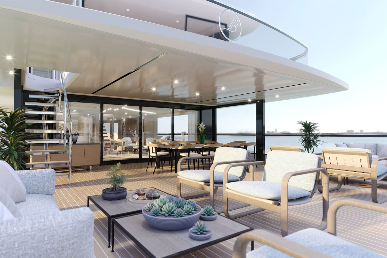
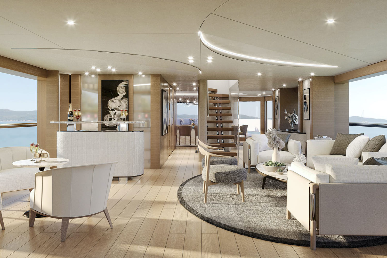
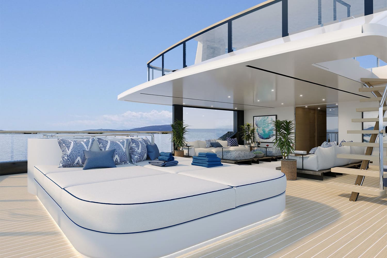
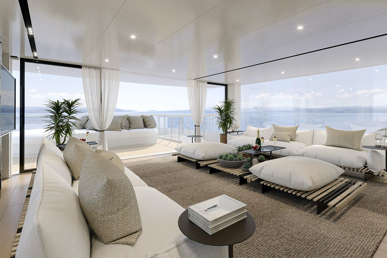
/ Price on application
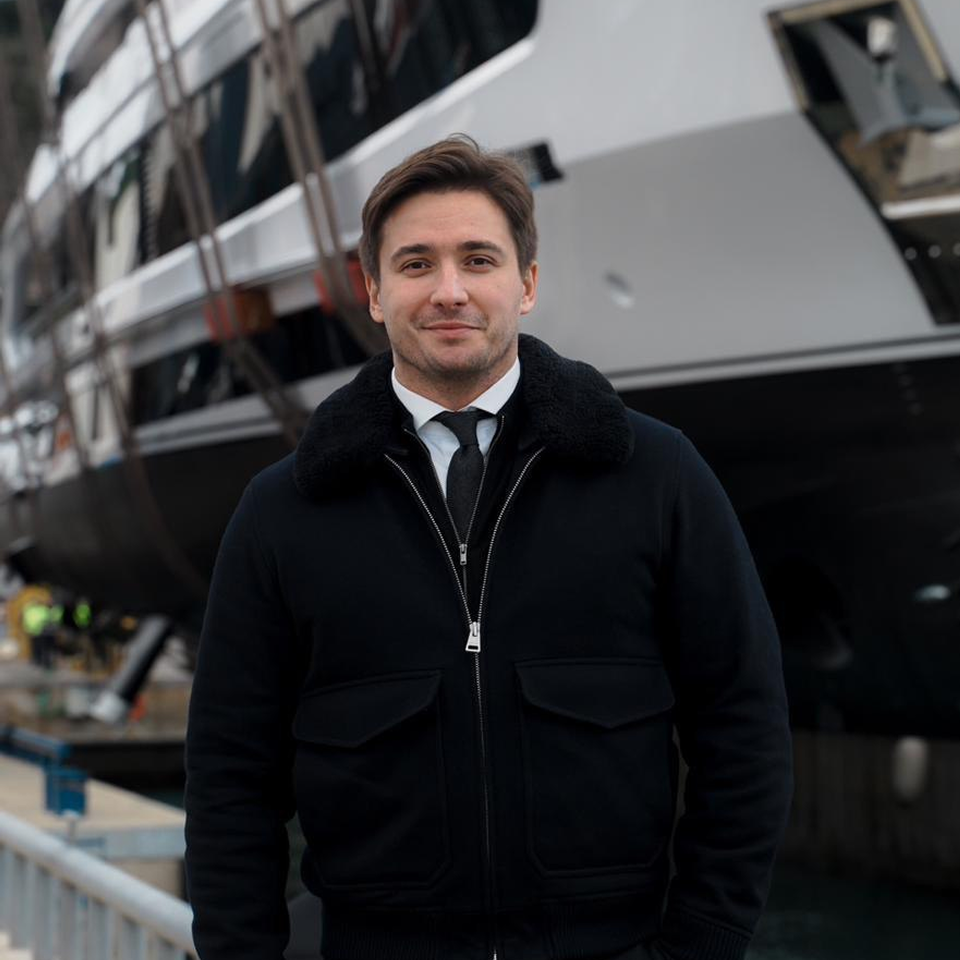
-
Hybrid system
-
IMO Tier III Compliance
-
Reg Code Part A Compliance
-
Cold room arrangement located in the lower deck crew quarters on Lower stardboard side.
-
Sauna and shower arrangement in the lower deck beach area
-
Yacht Name on Transom in Stainless Steel Backlit: up to 8 letters (Register in stainless steel)
-
Awning for Upper Deck Aft and Forward Area: Nr.6 Carbon Fiber Poles for Aft, Nr.2 Carbon Fiber Poles per Forward Area, Awning for Bridge deck aft
-
No.8 underwater lights (Seavision SV14 LED) with RGB colour
-
Bollards on aft platform
-
Supply and installation of a Gaggenau VARIO Teppan Yaki on the fwd portside cabinet
-
Removable Stainless Steel shower on stern platform
-
Sundeck built in custom sofa in place of sunpads supplied with nr. 2 coffee tables
-
Supply and installation of an extendable table for 16 people on the bridge deck
-
Exterior loose upgrade
-
Supply and installation of nr. 2 wine “EuroCave” cellars mod. S-259V2 T in the lower deck, plus nr.1 in the storage area
-
Owner's Cabin on Bridge Deck (This option includes additional Oil/Water separator due to Gross Tonnage increase above 400GT)
-
Main Deck new layout supplied with: Nr. 2 guest cabins upgraded to VIP category, Nr. 2 guest cabins fwd reallocation, Play room arrangement
-
Guest cabin on the lower deck in place of the gym
-
Electric Blinds in Upper Deck Saloon, Owners Cabin, Dressing Room, Bathroom and main deck VIP's cabin (22 in total)
-
Wooden flooring upgrade in the guest cabins in place of the carpet
-
Marble upgrade for guest areas
-
Supply and installation on MD of: nr.2 varnished teak shoe racks with drawers, nr.2 decorative flower vases
-
Custom layout Upper Deck aft including: Nr.2 mirrored seating lounges supplied with nr. 1 sofa, nr. 2 coffee tables, nr. 4 armchairs (each) Nr. 1 dining table with nr. 6 chairs
-
Upper Deck salon cabinet supplied with: Central wall recessed portion in backlit onyx
-
Bar cabinet with the same finishing of the back wall bar and thassos white marble countertop
-
Starry sky for recessed ceiling portion in dining area
-
Starry sky ceiling in MD aft VIP cabin
-
Lower Deck aft port side cabin: upgrade to guest cabin and relocation Lower of the Captains cabin on Bridge Deck Deck
-
Owner's dressing room enlargement achieved by moving back the aft wall and have it aligned with the bathroom wall
-
Lower Deck Cabin port side in guest finishing
-
Additional armchair in the Upper Deck salon
-
Additional pillows supply: All N.12 additional pillows 40X40cm in crew area, N.2 pillows 60X40cm in captain's cabin, N.2 additional pillows in MD STBD side vip cabin N.2 additional pillows 60x40cm in owner's cabin N.17 additional pillows 50cmX50 for STD sofa
-
Interior loose upgrade
-
Bow truster upgrade for SIEMENS system interface
-
Cathelco system (MMPP Sea Chest)
-
Fuel depuration system Alfa Laval MIB 503: System for the removal of - particles and water from fuel. Removal of water and particles improves the working conditions and reliability of the system. It also prevents serious wear and damages to the main engine
-
CCTV (1 camera for gangway and 1 in Engine Room)
-
Seatel 100 TV HD + Sailor 900 VSAT
-
Folbable back seat wheelhouse rest
-
Secondary Radar (Radar Furuno DRS4 NXT) interface with Chart - Plotter inclUpper Decking additonal 19" Hatteland Screen
-
Supply and installation of nr.1 fridge and nr.1 ice maker in upper deck Upper pantry
-
Supply and installation of nr. 1 icemaker in the lower deck galley
-
Frequency converter ASEA AC110LC-3/2-S CONVERTER 110 kVA
-
Domestic appliances upgrade to professional models (oven, washer, - dryer, dishwasher)
-
Domestic Appliances Converter ASEA AC18 + ring of sockets at - 110v/60Hz
-
Supply and installation of trackway system for jetski in the garage and nr. 4 cradles. (Seadoo Spark trixx Jetski Owner's Supply)
-
Additional chain length (27,5m) per side: with this extra both chains are upgraded to 165m
-
Supply and installation of an all off/all on system from the cabin - entrance and from bed head panel
-
Upgrade for natural main wood finishing
-
Standard WC upgrade in the 6 cabins to Planus Geberit Tuma
-
Beauty line upgrade in Benetti blue color













