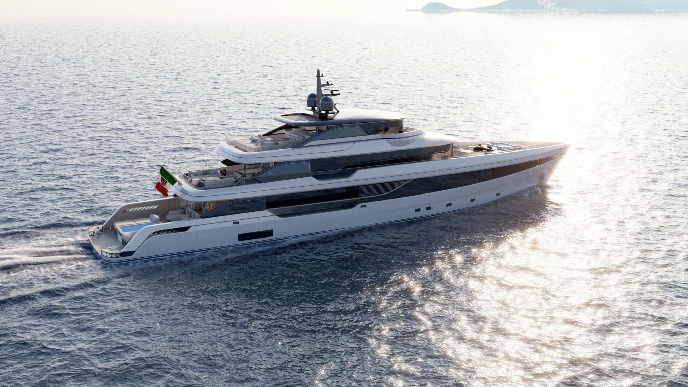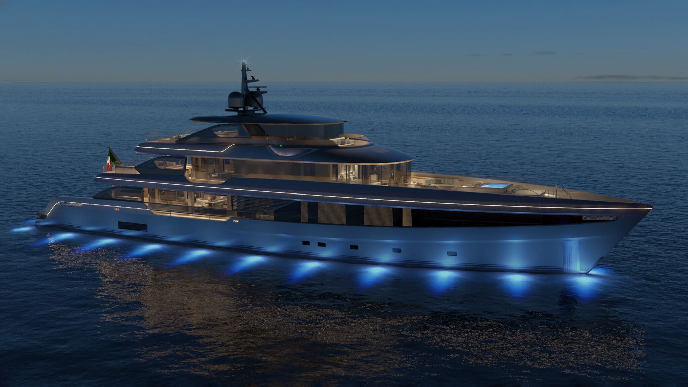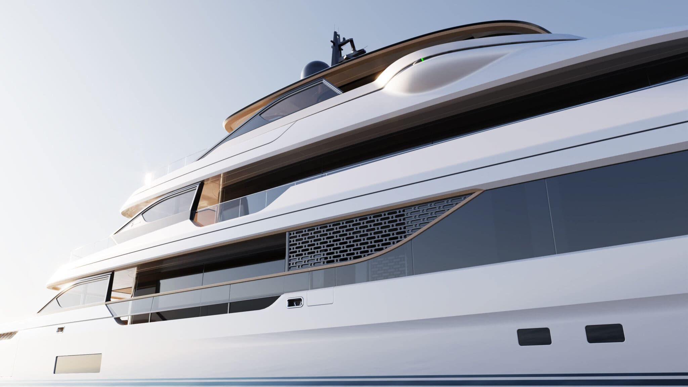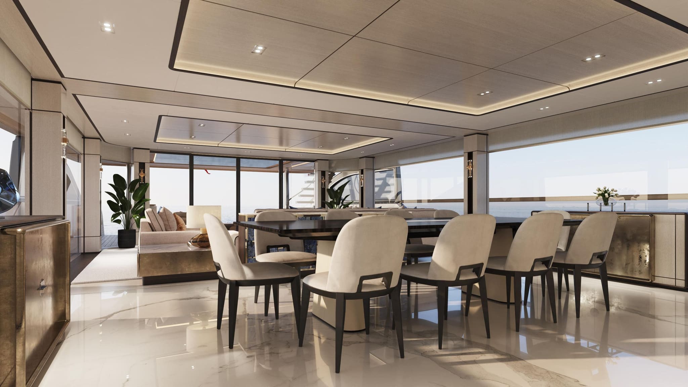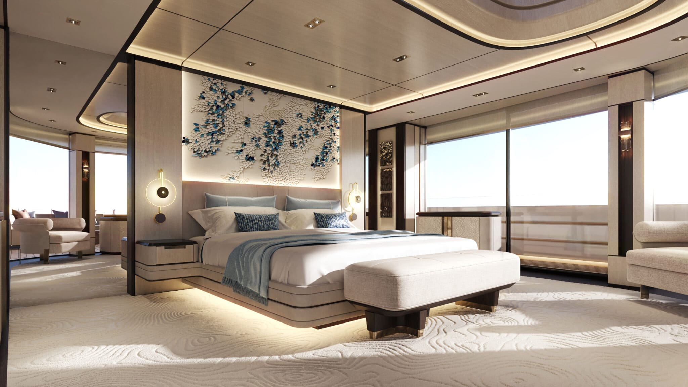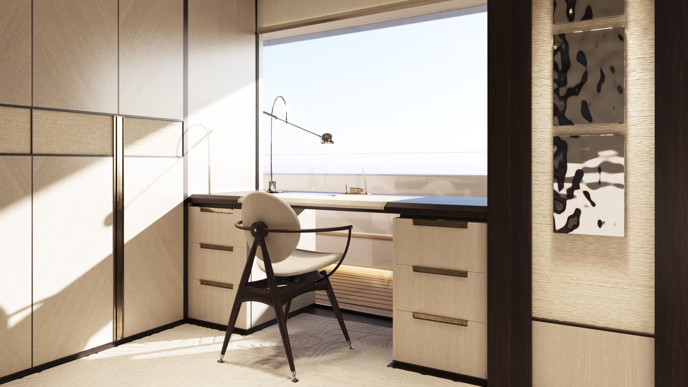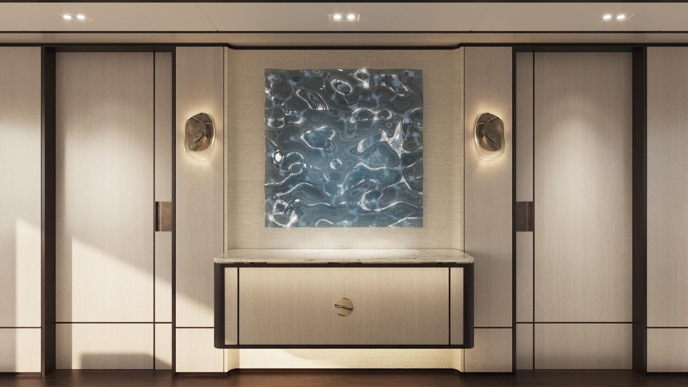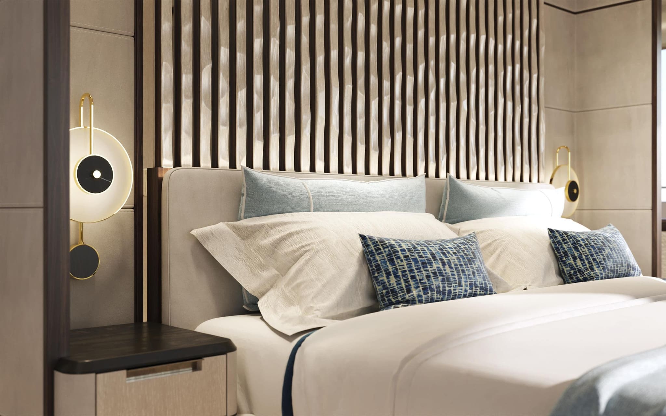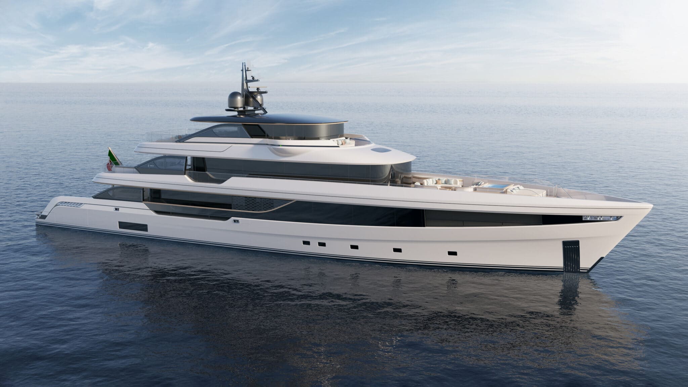
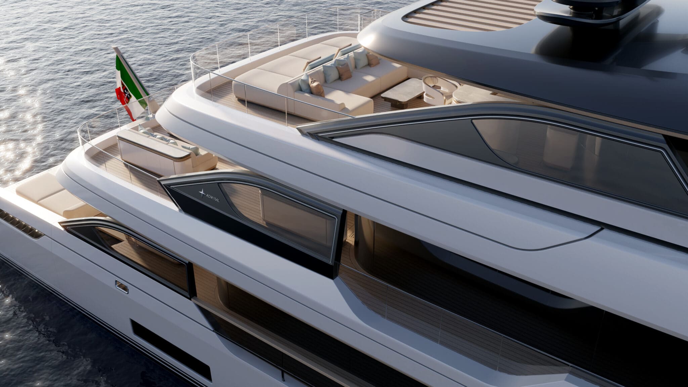
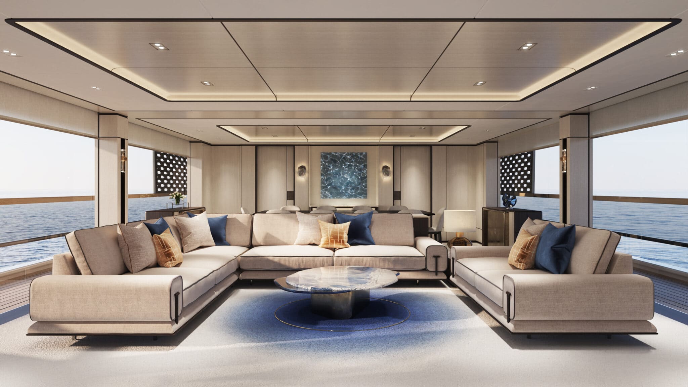
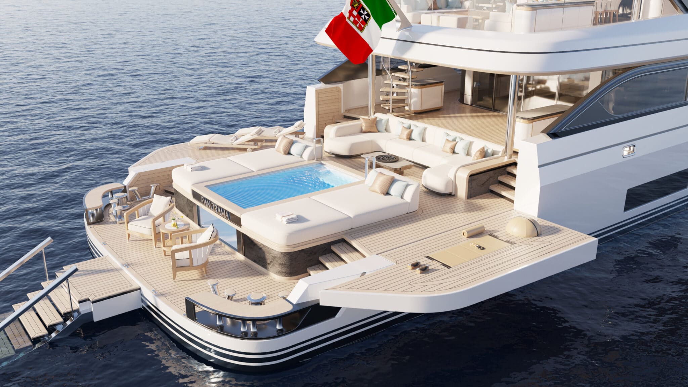
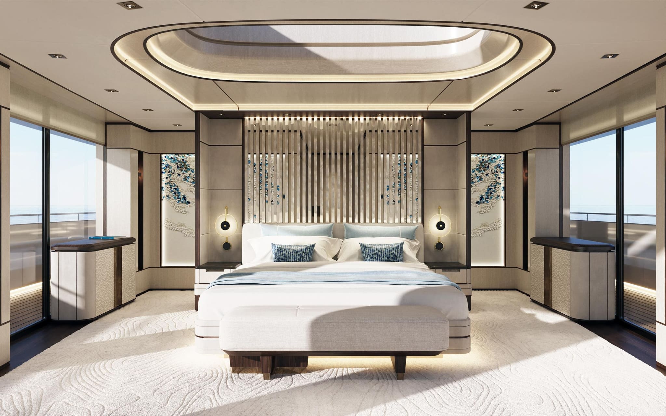
13
more photos
Admiral / 50 m / 2029 / Italy
/ Price on application
/ Price on application
50 m /
2029 /
Italy /
Price on application
Description
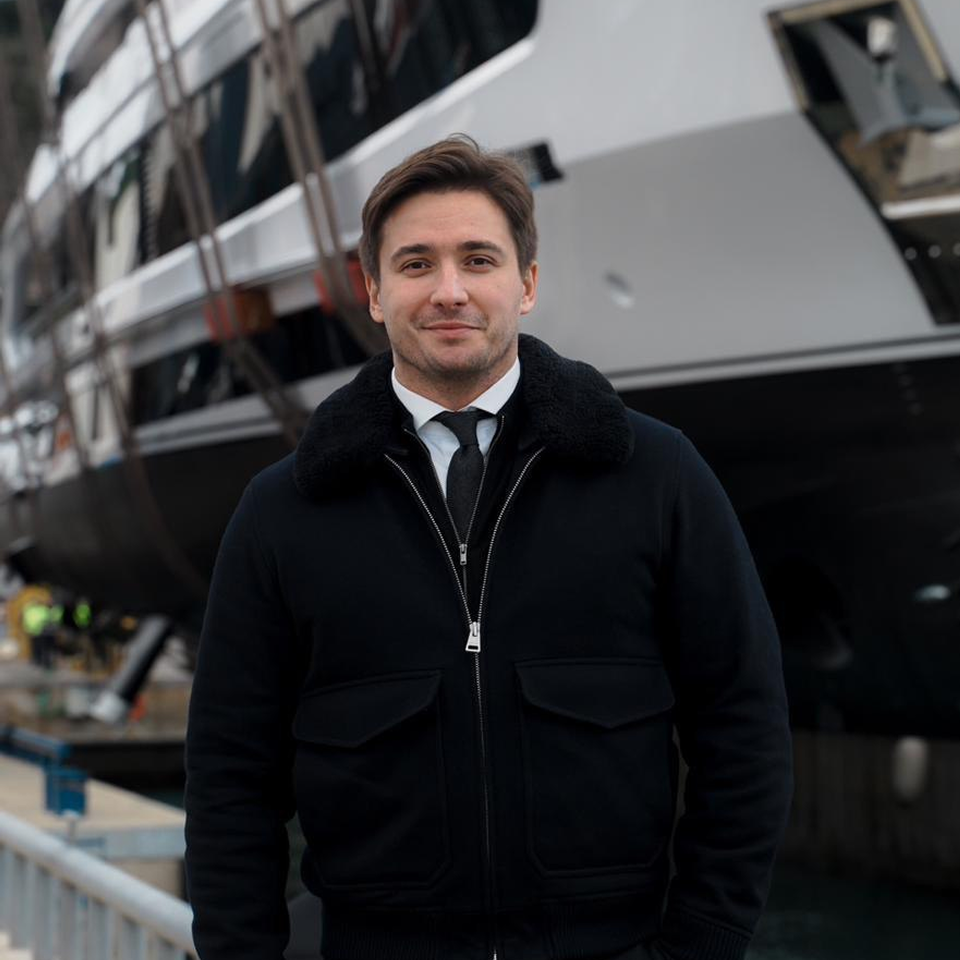
Specification
Key features

Owner's deck
All of the Upper deck is dedicated to the owner that includes a 40 sq.m bedroom forward complemented with side doors for easier access to the forepeak, a 32 sq.m owner's lounge to the aft and and huge open outdoor area for the best yet private yachting experience
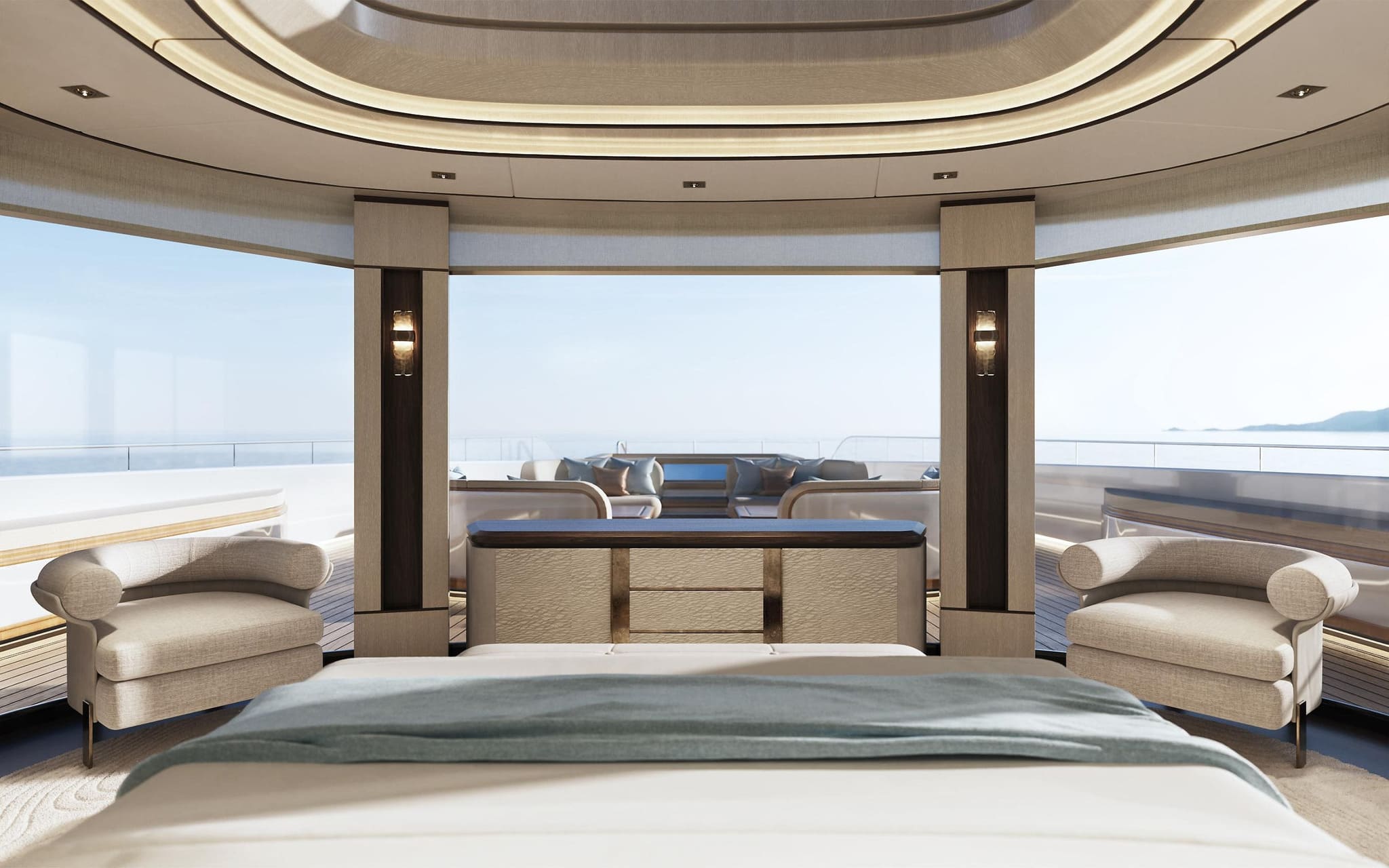
Master cabin
The owner's cabin is located at the front of the Upper Deck and has a 180 degree view thanks to the panoramic floor-to-ceiling glazing

Beach club
The aft area of the yacht is a beautifully and thoughtfully organized space. Thanks to the folding side "balconies" the space of this area is increased by 35%, allowing for a truly comfortable sunbathing and bathing area. Your children will appreciate the pool, which can be built for salt or fresh water
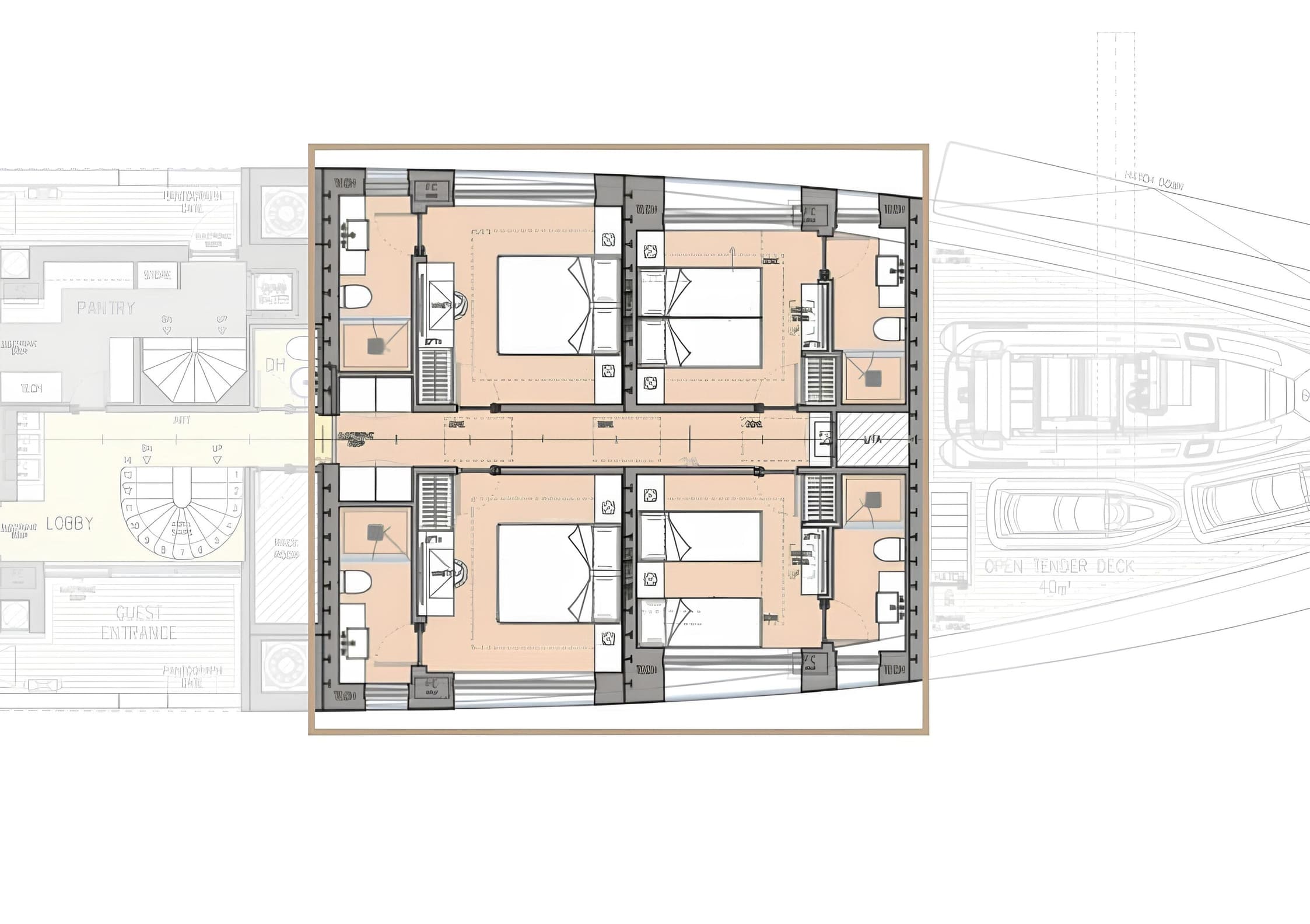
All the guest cabins are located on the main deck
With a truly unique layout, the Panorama project places the owner's guests on the main deck, which not only eliminates the need to go up and down the main staircase, but also offers stunning views out on the water
More about motor yacht Panorama 50
Gym on the lower deck
The aft lower deck can accommodate a full gym with an area of 23.5 square meters
Cinema room
The stbd side of the lower deck can optionally accomodate a cinema or gaming room for your kids
PIREDDA and Partners
One of the most potential and creative studios on the superyacht market became the authors of both exteriors and interiors of the yacht
Gallery
General Arrangement












YOU MAY ALSO LIKE
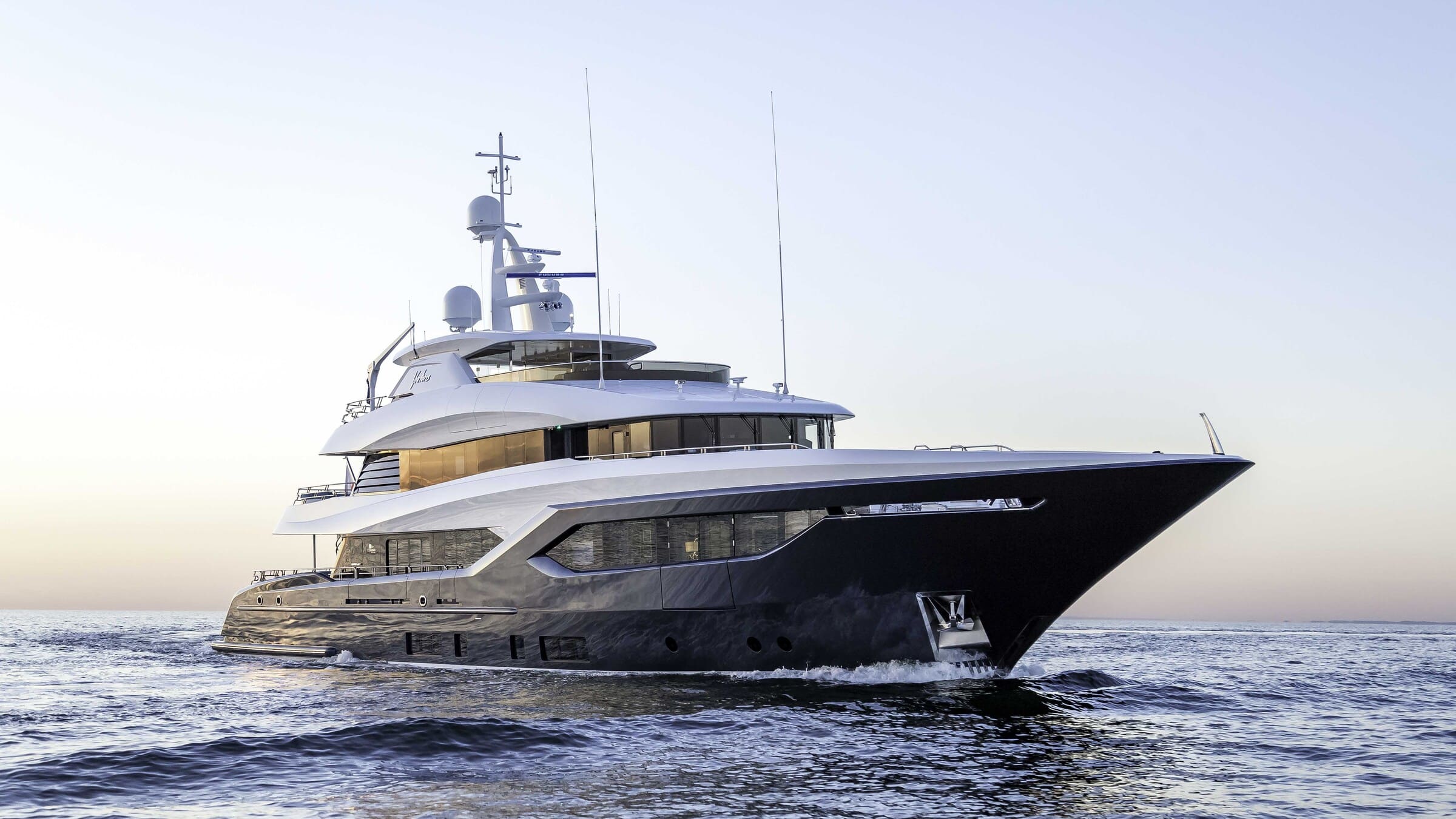
C133
Shipyard
Conrad Shipyard
Length
40 m
Built
2028
Location
Poland
Asking Price
Price on application
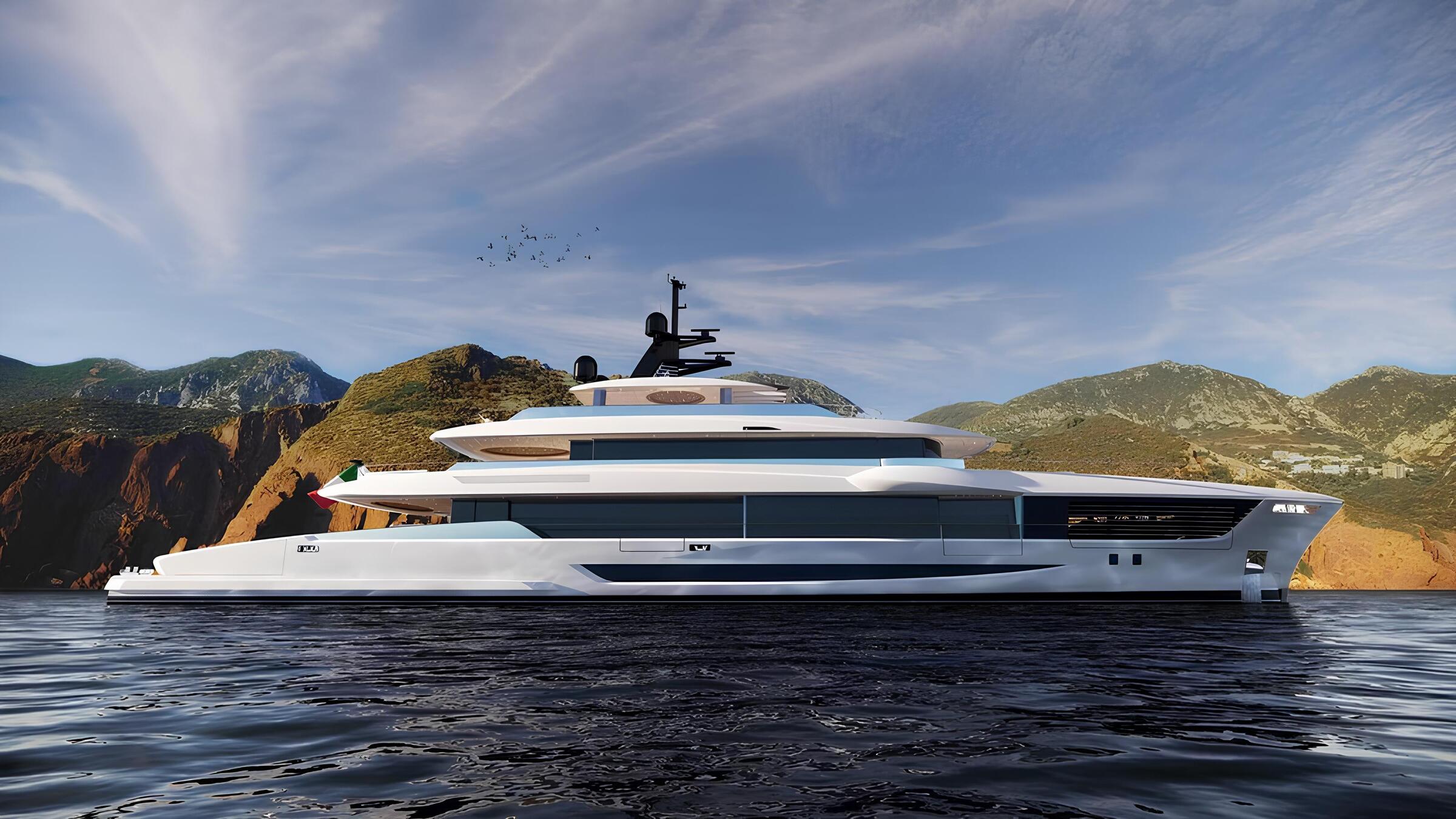
NL50 PLUS
Shipyard
Mengi Yay
Length
52.57 m
Built
2026
Location
Turkey
Asking Price
Price on application
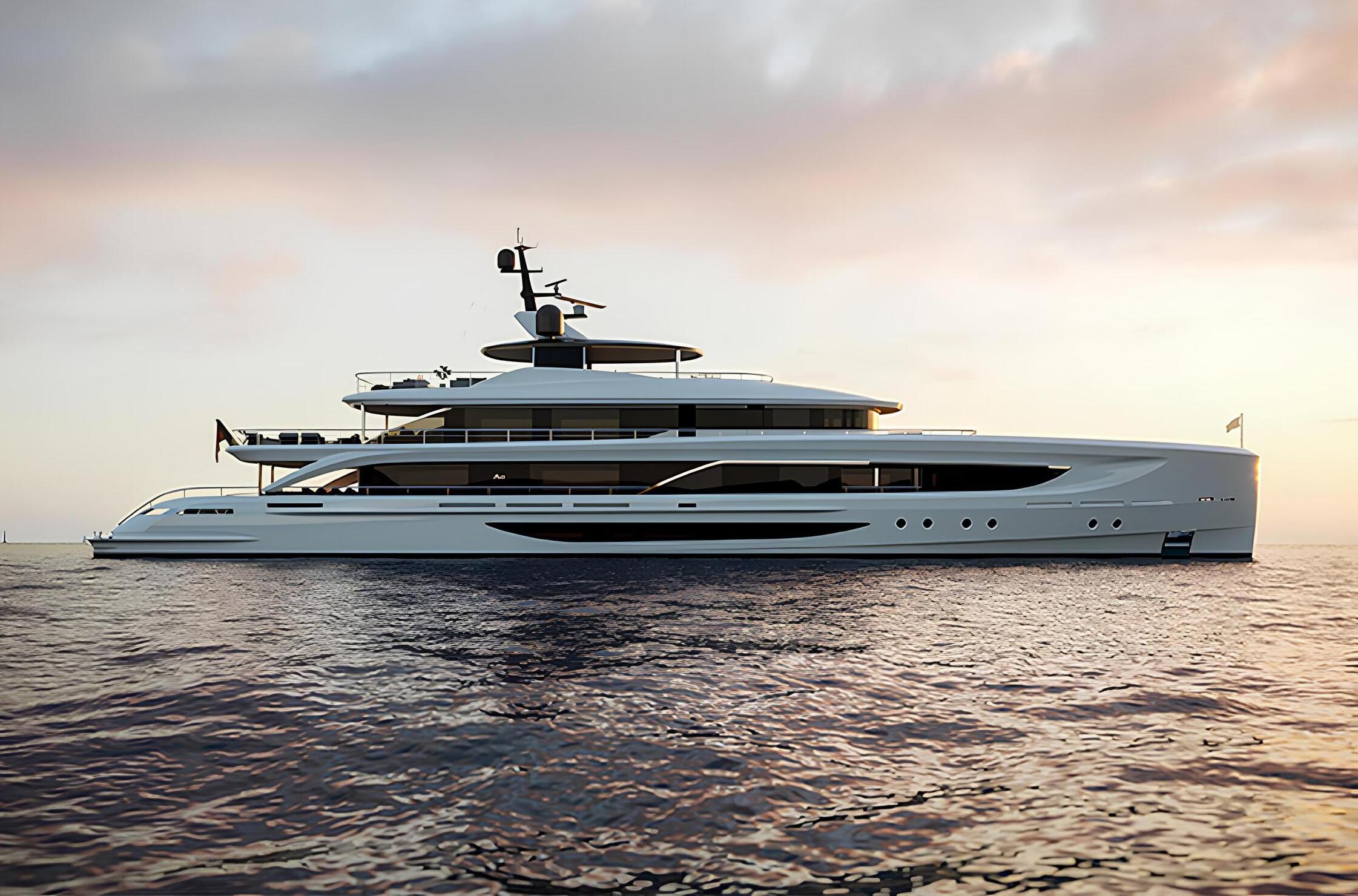
B.Century 55M
Shipyard
Benetti
Length
55 m
Built
2029
Location
Italy
Asking Price
Price on application
